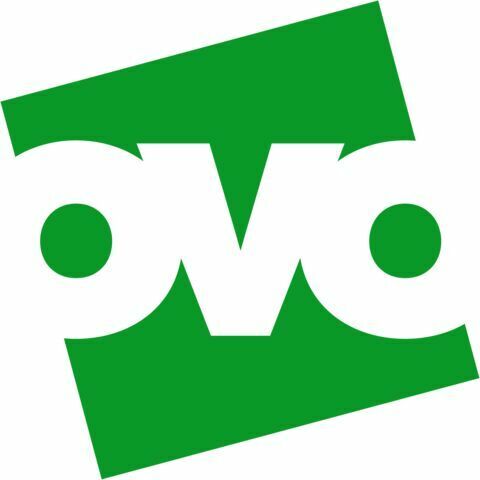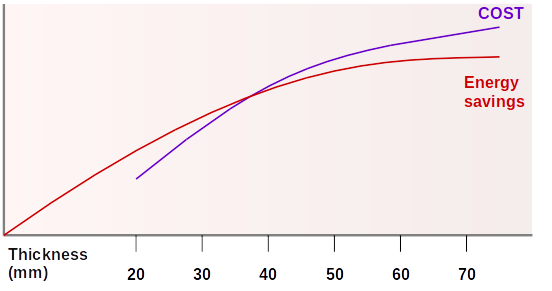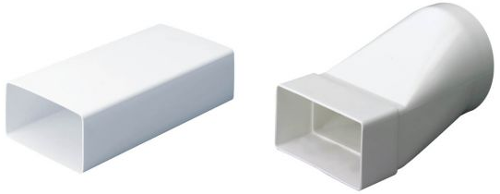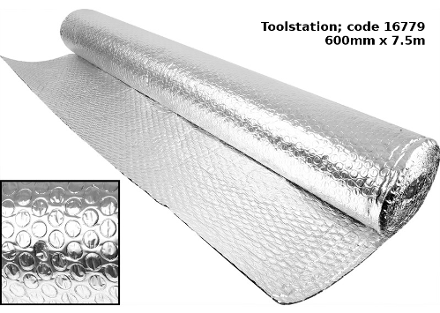One of the rooms we are struggling to heat is our master bedroom. It has a dressing room as part of the space and has 2 Climavent radiators. It also has 2 external walls. (Stand-by the first forum outing of the Flir One) Here you can see the new A rated windows doing it’s job; you can also see the ClimaVent radiator throwing out some heat and the heat hitting the ceiling. You also see the dark colours of the walls and ceiling (loft was insulated 2011) - dark means lower temps / poor insulation.
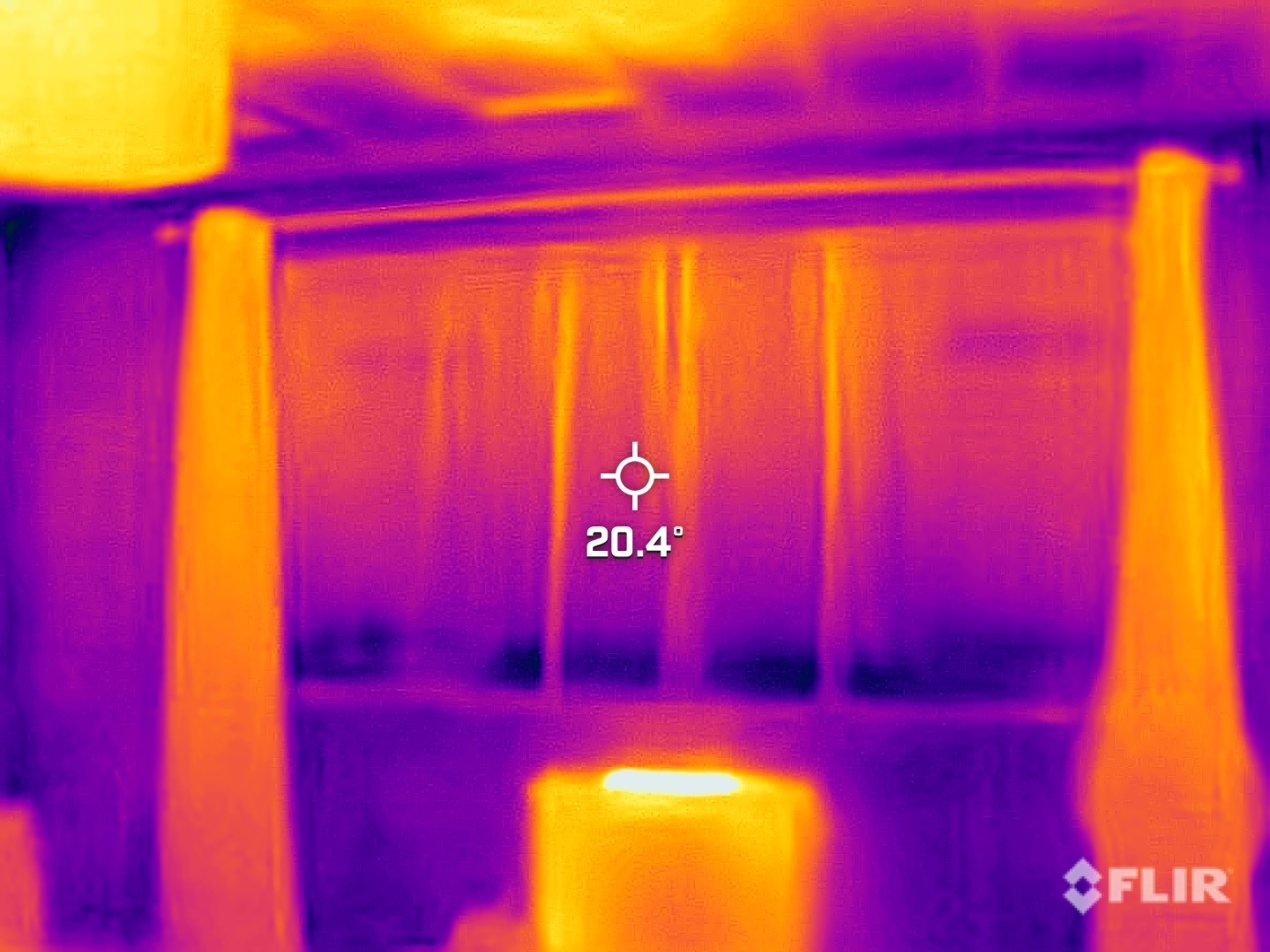
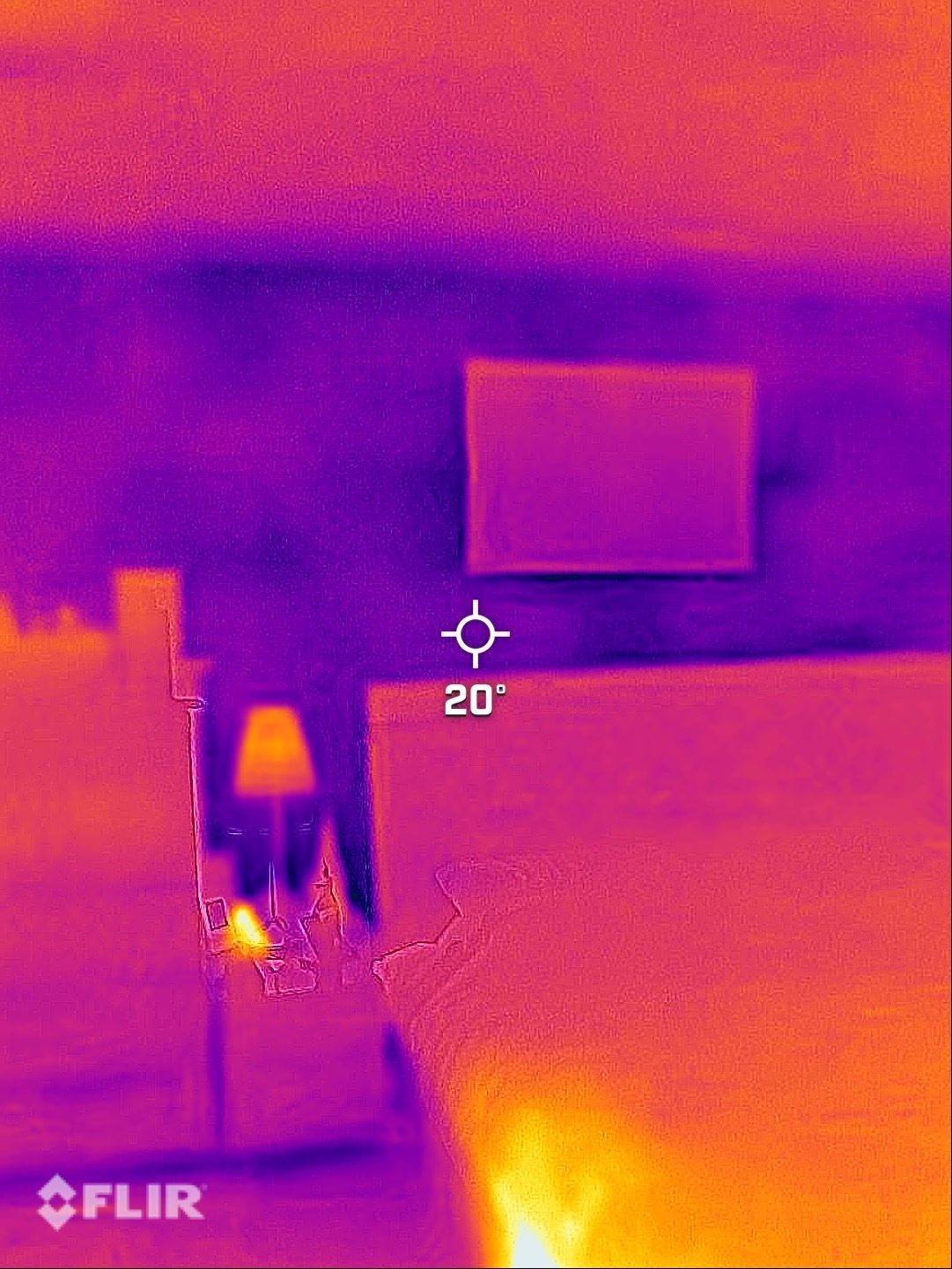
Above is the same room but the wall is external to the east, the hot patch on the bed is the fan heater we use to raise the temperature in the room and the bathroom. You can even see some of the mortar lines where the cold has come through. We are about to do a major refurbishment of this room and I am considering having insulation backed plasterboard on walls that are external as well as the ceiling - would you recommend this?
Thanks for the IR photos. Very useful.
There’s clearly something wrong if the radiator flow temperature only reaches 31°C. If the Installers quoted 45°C, then perhaps they’d like to come back and fix it!
Even so, you would doubtless achieve greater efficiency with wet UFH because the Heat pump wouldn’t have to work so hard. The greatest amount of energy consumed would be that required to effect the phase-change in those SunAmp batteries…
… which I guess won’t last long unless SunAmp can come up with an explanation as to why your house is consuming so much electricity. ![]()
Let’s now comment on the IR pictures of the master bedroom. Here’s a comparison of the two views of the ceiling:
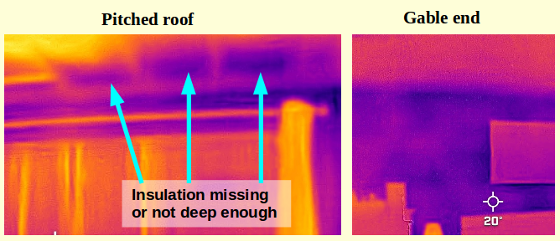
The gable-end is easy because the insulation is simply rolled out against the ceiling joist which abuts the wall.
But where the roof slopes down towards the facia boards, the insulation rolls haven’t been extended down onto the wall-plate by the installers.
Here’s a diagram of what it’s meant to look like:
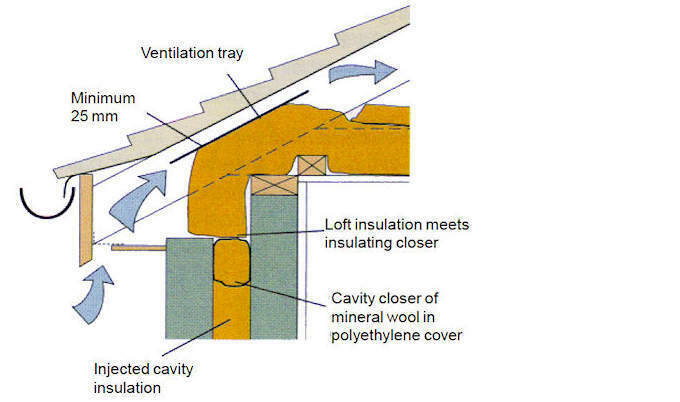
Ventilation trays are cheap and easily obtainable. Klober manufacture one which also seals across the top of the cavity.
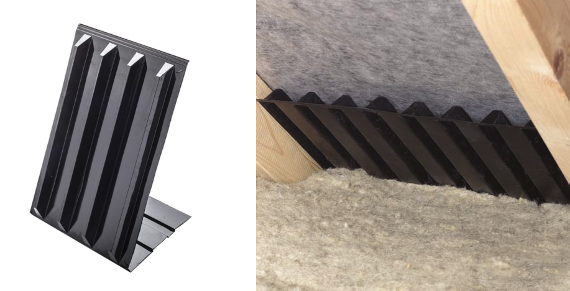
You’ll have greater difficulties finding a (small) installer who’s prepared to crawl in there and put it right!
